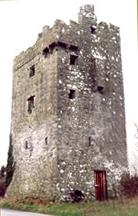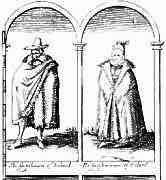Life in a tower house
The lives of the majority in Gaelic Ireland in 1500 centred round their chieftain families, many of whom still lived in mud-walled thatched houses in ringforts and crannogs.
Other aristocratic families, especially in the southern half of the country lived, or were planning to live in tower houses or even in castles. The move from a thatched house to a tower house was a significant experience and not always a move to greater comfort or convenience.
|
A tower house was a tall narrow building designed for defence in a warlike society. It had thick stone walls and the door was protected outside by a machicolis and inside by a murder hole. Defensive features on the roof included battlements and machicolations.
The windows were merely arrow-slits originally. A narrow stone spiral staircase led to the upper storeys and it wound clockwise to help protect the defenders from right-handed attackers.
Most tower houses were three storeys high with one large room on each storey and several small rooms inserted here and there in the thickness of the walls. Tower houses can still be visited today and several have been restored.
|

Tower house
in ruins at Clonfert, Co Galway
|
There was little emphasis on comfort and indeed many tower houses were originally built without fireplaces. The family in possession usually lived on the top storey and here they received clients and visitors. They could walk onto the roof and survey or supervise the surrounding countryside and the large walled yard called a bawn which surrounded the tower house to protect outhouses, animals, employees and the inhabitants of the cabins clustered around the area. In addition, they might inspect defensive features such as battlements, bartizans, crenellations and machicolations on the exterior of the building. What records there are suggest that most of the servants were male.
The tower house was a hive of activity in its day as shown by the following survey of one - called a castle - in Laois in the late sixteenth century,
The castle at the town of Castlebrake, the hall, the parlour at the end of the hall, the kitchen, the brewhouse, the bakehouse and the rest of the houses within the bawn, the haggard and barns on the south side of the castle, the garden, the orchard, the park, the stable and the houses for cattle on the west side, and also the houses and tenements for tenants and other uses situated in the north and west parts of the said town of Castlebracke.
Quoted in John Feehan, Laois, Ballykilcavan, 1983, p.258. |
|
Aristocratic families, Gaelic and Anglo-Irish, were sometimes accused of oppressing their dependants. They could impose coyne and livery and 'cuttings' on all their dependants including their subject lords.
A chieftain depended on his principal subjects for coshering while he travelled around his territories. This meant he was entitled to accommodation for himself, dozens of his followers and their horses a few times every year, together with a banquet with music, poetry and story-telling.
|

The Gentleman of Ireland & the Gentlewoman of Ireland
As depicted by John Speed, early 17th century |
The freeholders of the Gaelic O'Duinn, lords of Uí Riagáin in Laois complained to the English in 1606 that O'Duinn had demanded cattle, oats, wheat, bread, butter and drink from his subjects. Furthermore he required food and drink for his horses, horseboys, tailors and carpenters and in addition horseshoes from every smith and brogues from every shoemaker. They said he levied as much charge or 'cutting' as he could on his subjects every time he went to the local court or to Dublin.
Questions
- In 1500 many Gaelic chieftains still lived in mud ____ ___ ___, in ringforts and ____.
- How do you think coshering might have affected the lives of women?
- How do you think women were affected by the problems reported by the freeholders of the O'Duinn, lords of Uí Riagáin? How do you think men were affected?
Activities
- Research tower houses and visit one in your area.
- Make a visual study of a tower house, including sketches or photographs of individual features such as arrow slits, machicolations, murder holes, spiral staircases, etc.
- Role play a Gaelic lady showing guests around her new tower house.
- Write an essay or short story capturing the atmosphere of a tower house: stone walls, light and shade, the bawn, outhouses and cabins, food, sounds, smells, view of the surrounding countryside.
- Write a letter to the English complaining the O'Duinn, lords of Uí Riagáin in Laois.
- Study the extracts 'Josias Bodley' and 'Sir John Davies' in Documents at the end of this section.

